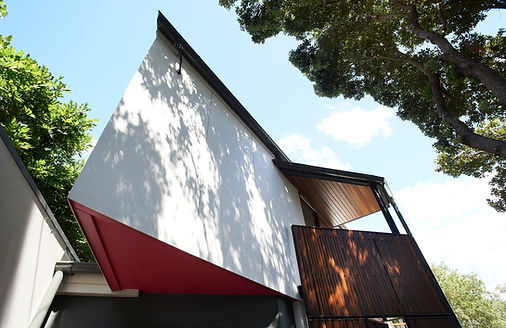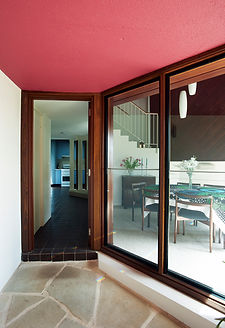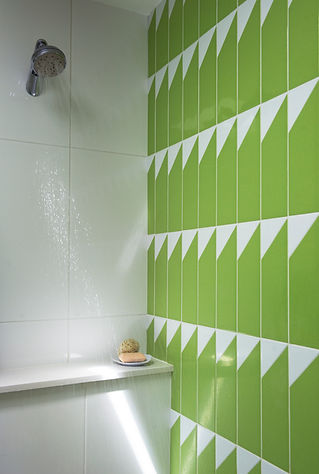top of page

POINTY HOUSE
Gadagal Country, Eora Nation.
Balmain - NSW.

Our design gave new life to this dilapidated 1970’s house on a quirky triangular site. New awnings, decks and landscape elements provide sheltered vantage points to view the spectacle of Sydney Harbour. The interiors reflect the clients’ love of both the existing “nuts and berries” interior and the use of colour by modernist architects such as Le Corbusier.








CLIENT: Sue and Peter
LOCAL COUNCIL: Leichhardt
SERVICES: concept design, authority approvals, construction documentation, procurement advice and contract administration.
PROJECT TEAM: This project was completed as DRAW (DE MANINCOR RUSSELL ARCHITECTURE WORKSHOP.
John de Manincor (Principal in Charge), Adam Russell (Principal), Sally Hsu, Nick Sargent.
COLLABORATORS: Greg Burgon (Landscape Architect), Dale Smith (Structural Engineer)
BUILDER: Laser Building Services.
PHOTOGRAPHY: © Brigid Arnott [all rights reserved]


>> back to residential projects
bottom of page

